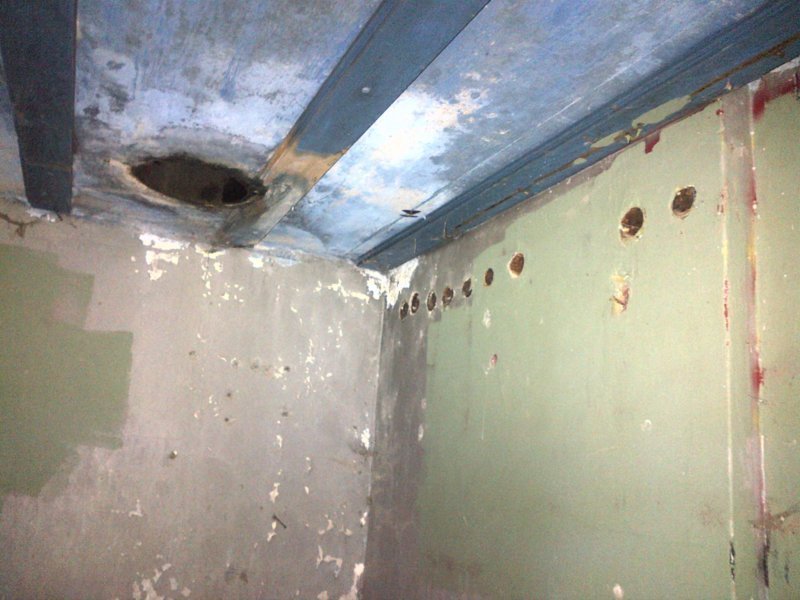

Closeup of the NW corner. The large hole in the ceiling goes up to a vent pipe on the roof. The row of holes at the top of the wall on the right go through into the OBS Booth to run cables or conduit. The RCW lists 7 1 1/2 inch conduits and 2 2 inch conduits. The end of the recess for the sliding door is visible at the edge of the photo.
Photo album created with Web Album Generator