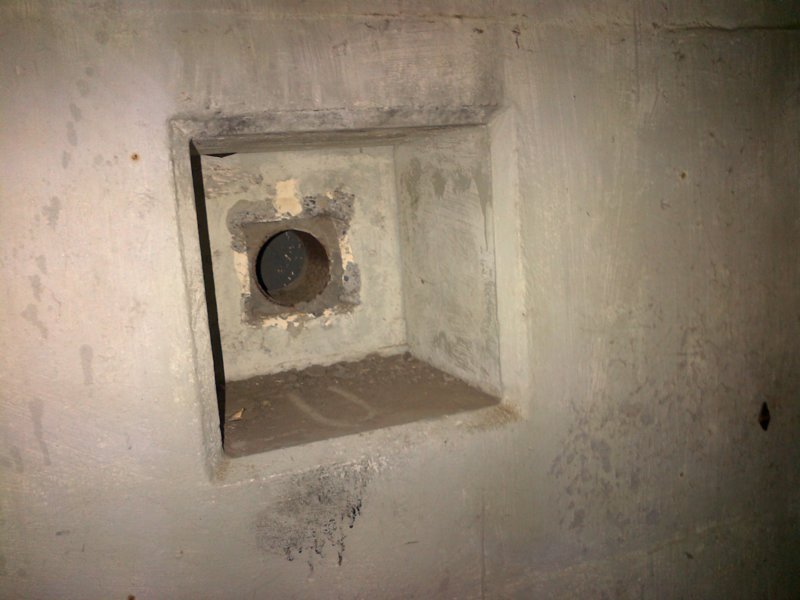

This was the exhaust vent for the airlock. It's at the top of the stairs and goes right through the wall. It's the same construction as the vents for the airlocks in the HECP and would have had a damper in it to prevent air from coming IN when the system was running. The system worked because air was sucked in through the filters, pressurizing the building with clean air. Any air leaks at doors or vents would have let clean air out, not contaminated air in.
Photo album created with Web Album Generator