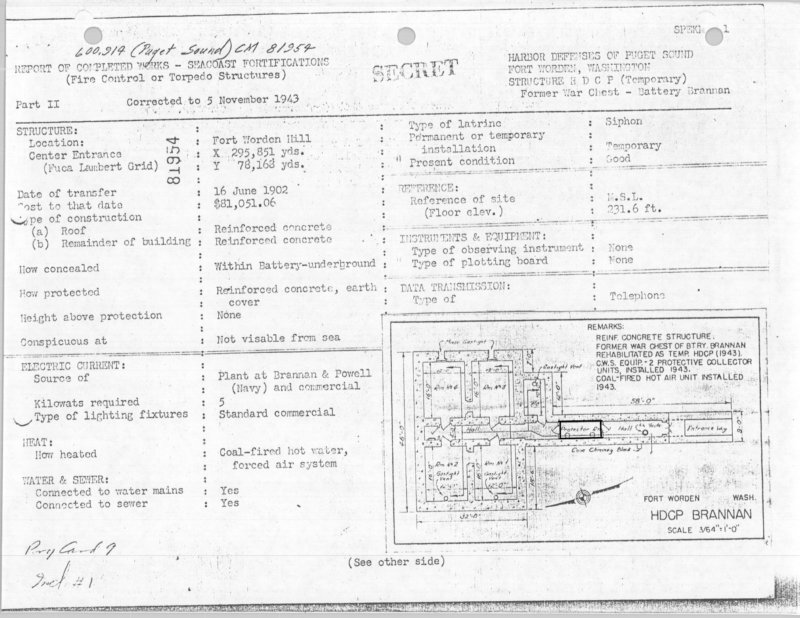

The Protector Room (airlock) was created by building two wooden walls inside the entry hall wall for the plotting rooms. It's marked by the heavy black lines. The entry was from the right, the protected area was everything to the left. There is an outside, uncovered entry that ends at a pair of steel doors, at which point the entry way is completely underground. Then there's an inside hallway where the coal fired heater was located, the first airlock door, two collectors and a decontamination uniit, then the second airlock door which passed into the protected area.
Photo album created with Web Album Generator